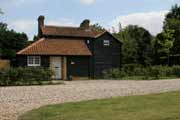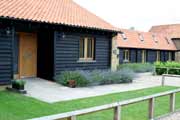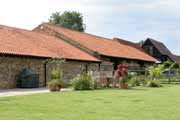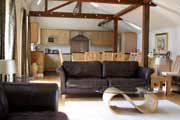Rural mixed development Great Amwell
Our developer client asked us to provide the technical design to realise the planning permission obtained by the owners of redundant farm buildings to:
- Demolish modern buildings and construct 2 new houses in their place.
- Convert existing 19th century brick and timber framed barns into 2 houses and studio/office workspace.
- Refurbish a Grade 2 listed timber framed cottage.
We reworked layouts and obtained planning permission for more sympathetic alterations. We worked closely with structural engineers to retain and adapt the existing buildings.
The character of the Conservation Area has been conserved and enhanced for future generations:
- An existing flint wall that contributes significantly to landscape character was carefully retained, repaired and incorporated into the new buildings.
- Reclaimed bricks and handmade roof tiles were used.
- The landscaping around and within the scheme combines grass, gravel and natural stone paving with simple post and rail fencing and different mixes of native, indigenous hedge and tree boundary planting.
The single storey new houses and rebuilt areas are open from floor to ridge, creating a barn-like character.






