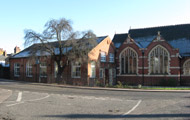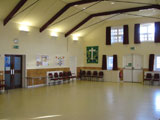Church Hall refurbishment Hertford Baptist Church
The Hall adjoins a Grade 2 listed Church building and had become a dull, cluttered and noisy environment. Storage cupboards took up a significant amount of floor space. The congregation wanted a well lit space with flexibility for different activities.
The internal environment of the Hall has been improved by:
- Removing a 1960's suspended ceiling to expose the original sloping ceiling profile.
- New lighting and heating installations.
- Constructing an extension for furniture and equipment storage.
The refurbishment incorporated:
- Additional roof insulation.
- Replacement timber windows to match original windows, with double glazing units to reduce heat loss and improve acoustic insulation.
- Lighting installations using long life, low energy lamps.
This is the most recent of several projects undertaken for the Church that have included:
- Providing offices and meeting rooms.
- Refurbishing a house for church workers.
- Accessible WCs and access improvements.
- Kitchen refitting.
The refurbished Hall is a great improvement and works well for all age groups and activities.


