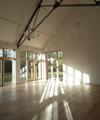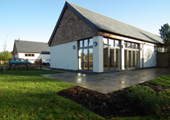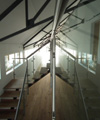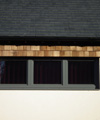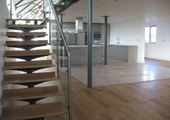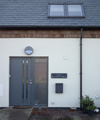Rural housing conversion Watton at Stone
Blue Hill Farm is situated within the Green Belt between Hertford and Stevenage. It comprised a range of redundant buildings, including a three bay steel framed model dairy farm with planning permission for conversion into five dwellings thought to have been constructed in 1946 by Italian prisoners of war.
We reworked layouts to obtain planning permission for a more contemporary design that utilises the building’s volume and features.
Incorporating the following Passivhaus principles and sustainable technologies, the scheme has been designed to code level 5 for energy and water consumption:
- High levels of insulation
- Good airtightness
- Minimal thermal bridging
- Triple glazing
- Thermal mass
- Solar hot water
- Air source heat pump
- Energy efficient appliances and lighting
- Rainwater harvesting system
- Water saving fixtures and fittings
Ground floor cooking/eating/living spaces are provided in an open plan layout, with platforms inserted in the void over cooking/eating areas to provide bedroom and bathroom accommodation, accessed from generous galleries.

