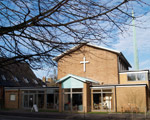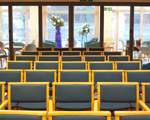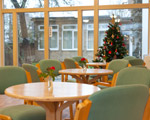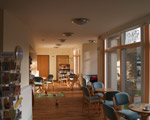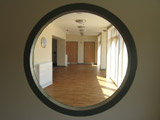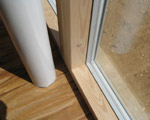Foyer extension Hertford Methodist Church
The church has been meeting on this site since 1867. The present premises built in 1963 had not been substantially modified since. Although the facilities are in almost continuous use by church and community organisations, they had become inadequate, particularly for older and disabled people.
The main component of the alterations is a full-width, glazed Foyer across the front of the Sanctuary that includes a Servery for tea/ coffee, etc. and a wide opening into the Sanctuary with glazed folding/ sliding doors.
Sustainable initiatives incorporated into the design include:
- Very good levels of insulation with minimal thermal bridges through construction elements.
- Optimal use of passive solar energy and internal heat gains from occupants and equipment.
- Excellent levels of airtightness.
The extension and alterations help meet the church’s objectives to exploit the main road location, providing:
- Increased visibility of the building’s interior and Sanctuary area.
- Opportunities for increased non-Sunday use.
- Improved, accessible sanitary accommodation and access within the building.
Highly commended Hertford Civic Society Awards 2011

