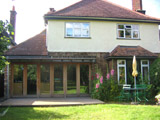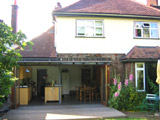House extension Hertford
A growing family living in a 1930's detached house wanted a larger kitchen and second bathroom to increase flexibility and accommodate the needs of parents and teenagers.
The cost effective solution was a single storey side extension that doubled the size of the kitchen and created a utility room and an upstairs en suite bathroom. Full-width south-facing folding sliding glazed doors and roof windows create a light filled space that links well with the garden.
The timber framed external wall and roof are ‘breathing construction’ filled with recycled cellulose insulation. Bricks and roof tiles were reclaimed. External solar shading reduces the risk of overheating through the south-facing glazing.
The kitchen has become the focal point of the house and transformed how the family lives together.



