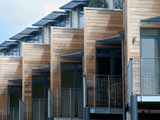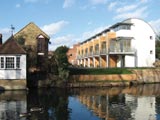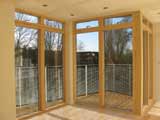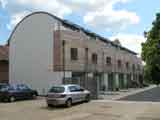Urban housing infill Ware
Our developer client wanted to redevelop the Conservation Area brownfield site for housing use. It was formerly occupied by a dilapidated light industrial building. A number of listed buildings are in the vicinity, particularly Grade 2 listed Gazebos on the bank of the River Lea.
The contemporary design for a three storey terrace of 7 two bedroom houses, with an asymmetric curved zinc roof, was encouraged by the local planning authority.
External insulated render finish to solid block walls and glazed areas exceed Building Regulations requirements for energy conservation. All spaces are naturally ventilated. External solar shading reduces the risk of overheating through south and west facing glazing. Permeable stone paving using a recycled plastic grid system avoids the need for conventional surface water disposal.
The design exploits the riverbank location:
- Angled projecting bays and terraces give each house a river view from the principal living space at first floor level.
- The building is set back from the river to allow a soft landscaped river frontage and deck for shared use by residents.
Winner of Hertfordshire Association of Architects Award for commercial housing 2008






