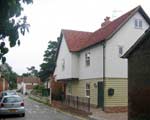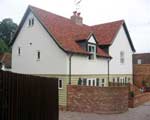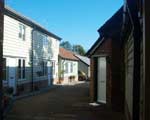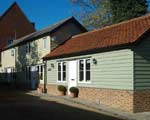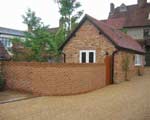Urban housing infill Buntingford
Opportunities arose for our developer client to redevelop two brownfield sites within the town's Conservation Area.
A pair of 2/3 storey semi-detached cottages occupy the first site, a former printing works. The second site had planning permission for the conversion of a former Bakehouse into a dwelling and three new dwellings. We obtained an enhanced permission with the design of a range of four new linked and detached single aspect, single storey and 2 storey houses in a courtyard setting, in addition to the conversion of the former Bakehouse. Access from the High Street is through an historic ‘waggonway’.
Both sites used prefabricated timber frame construction, with clay/ natural slate roof coverings and painted timber weatherboard/ render clad walls on low brick plinths that are appropriate for the Conservation Area location. Existing brick boundary walls were carefully restored and incorporated into the buildings. Large glazed openings in south facing elevations exploit the potential for useful solar heat gains.
The close proximity and easy access to the town centre's facilities attracted first time buyers as well as people ‘downsizing’.

