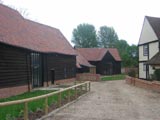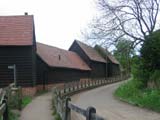Historic housing conversion Walkern
Bridgefoot Farm consists of a Grade 2* listed early 17th century timber framed house surrounded by a mixture of Grade 2 listed agricultural buildings dating from the 16th century. These barns were redundant and falling into disrepair. The owner obtained planning permission to convert them into three dwellings. We had to retain the historic characteristics whilst realising the conversion for our developer client.
A historic building recording was commissioned from an archaeological contractor. We reworked layouts and obtained planning permission for more sympathetic alterations and additional floorspace. We worked closely with structural engineers to restore and reuse the existing oak frames.
The buildings are an important example of the simple and robust form characteristic of the majority of East Hertfordshire's historic barns. Their special character has been conserved for future generations, both as buildings and structures of interest, and as landscape features in pleasant countryside.
The simplicity and minimal alteration of the public side of the buildings reflects their original agricultural character. The open plan interior layouts retain the sense of space that is so much a part of the barn character.



